Avante - Apartment Living in Ontario, CA
About
Office Hours
Tuesday through Saturday: 9:00 AM to 5:00 PM. Sunday and Monday: Closed.
Located in Ontario, CA, Avante offers 1, 2 and 3 bedroom floor plans. Our artfully designed floor plans feature premium amenities to include newly renovated interiors and a complete kitchen appliance package. With 4 different plans to choose from, you are sure to find your perfect fit.
Community pleasures include 2 pools and spas, fitness center with cardio and strength-training equipment, and a spacious clubhouse to entertain. Come home to casual sophistication at Avante.
Located in Ontario, CA, Avante brings together the best of Southern California living. Less than 5 miles from the Ontario Mills shopping center, you’re surrounded by endless shopping, dining and entertainment options. Avante offers the perfect blend of nature and urban convenience right in your own backyard.
Floor Plans
1 Bedroom Floor Plan
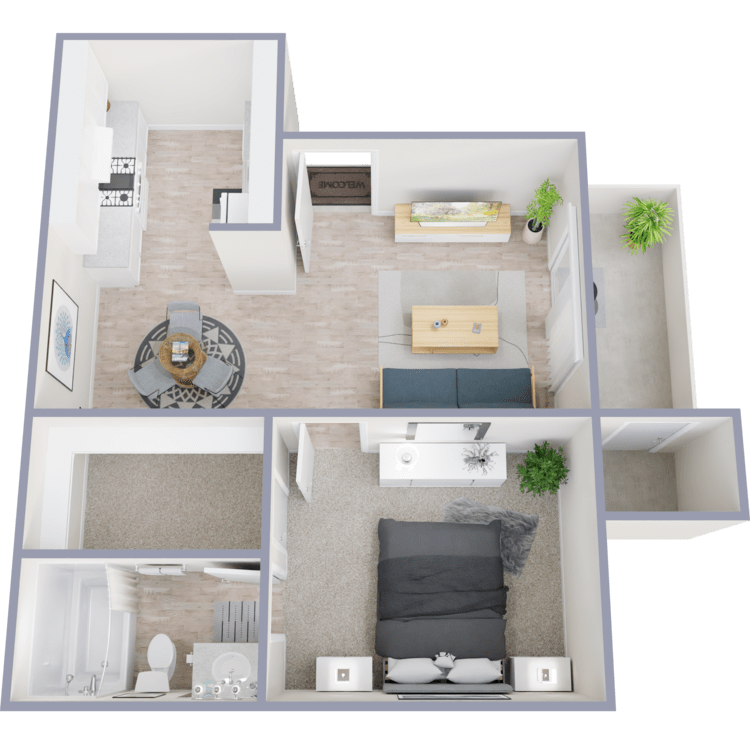
1 Bed 1 Bath
Details
- Beds: 1 Bedroom
- Baths: 1
- Square Feet: 660
- Rent: Call for details.
- Deposit: $500
Floor Plan Amenities
- Newly Renovated Interiors
- Complete Kitchen Appliance Package: Refrigerator, Dishwasher, Gas Range
- Plank Flooring
- Air Conditioner
- Spacious Closets
- Vaulted Ceilings on Second Floor
- Patio or Balcony
* In Select Apartment Homes
2 Bedroom Floor Plan
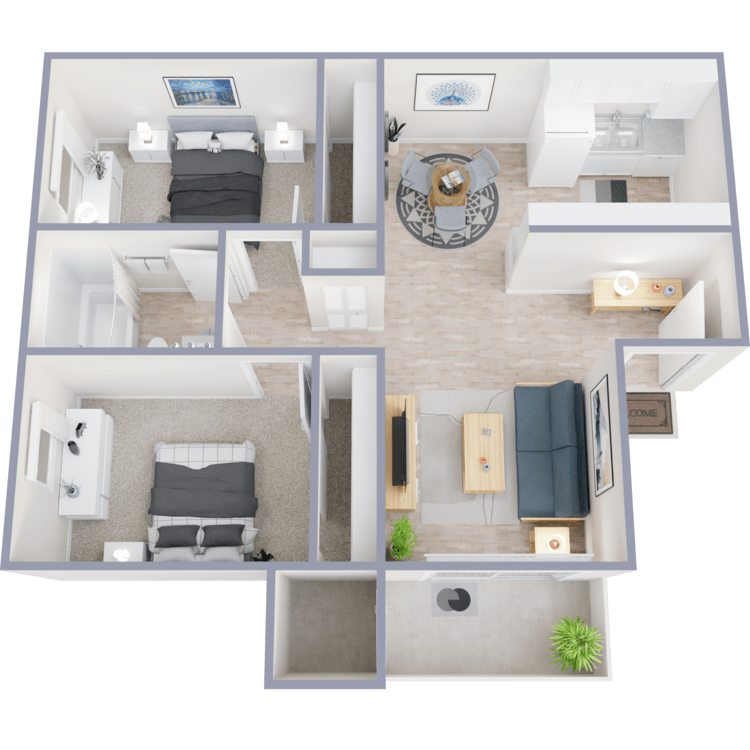
2 Bed 1 Bath
Details
- Beds: 2 Bedrooms
- Baths: 1
- Square Feet: 880
- Rent: Call for details.
- Deposit: $600
Floor Plan Amenities
- Newly Renovated Interiors
- Complete Kitchen Appliance Package: Refrigerator, Dishwasher, Gas Range
- Plank Flooring
- Air Conditioner
- Spacious Closets
- Vaulted Ceilings on Second Floor
- Patio or Balcony
* In Select Apartment Homes
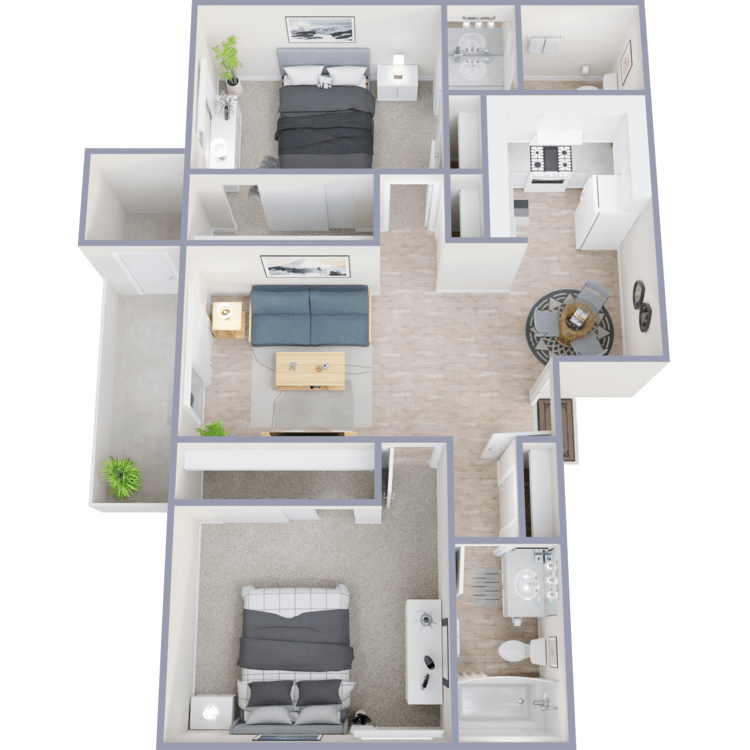
2 Bed 2 Bath
Details
- Beds: 2 Bedrooms
- Baths: 2
- Square Feet: 940
- Rent: Call for details.
- Deposit: $600
Floor Plan Amenities
- Newly Renovated Interiors
- Complete Kitchen Appliance Package: Refrigerator, Dishwasher, Gas Range
- Plank Flooring
- Air Conditioner
- Spacious Closets
- Vaulted Ceilings on Second Floor
- Patio or Balcony
* In Select Apartment Homes
3 Bedroom Floor Plan
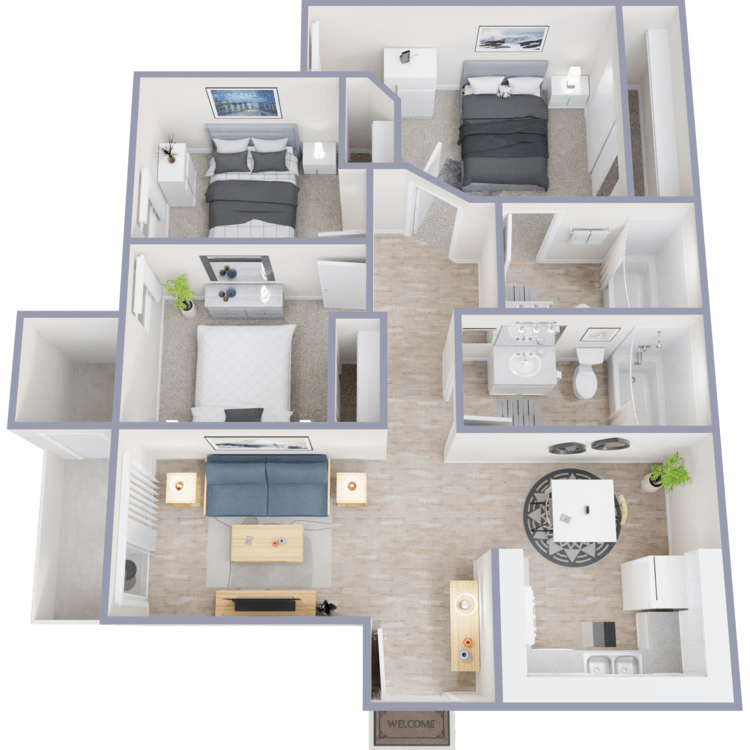
3 Bed 2 Bath
Details
- Beds: 3 Bedrooms
- Baths: 2
- Square Feet: 1025
- Rent: Call for details.
- Deposit: $700
Floor Plan Amenities
- Newly Renovated Interiors
- Complete Kitchen Appliance Package: Refrigerator, Dishwasher, Gas Range
- Plank Flooring
- Air Conditioner
- Spacious Closets
- Vaulted Ceilings on Second Floor
- Patio or Balcony
* In Select Apartment Homes
*Floor plan availability, pricing, and specials are subject to change without notice. Square footage and/or room dimensions are approximations and may vary between individual apartment units.
Show Unit Location
Select a floor plan or bedroom count to view those units on the overhead view on the site map. If you need assistance finding a unit in a specific location please call us at 909-988-3411 TTY: 711.
Amenities
Explore what your community has to offer
Community
- Two Pools and Spas
- Fitness Center with Cardio & Strength Training Equipment
- Playground
- Resident Clubhouse
- Business Center
- Laundry Facility
- Assigned Carport Parking
- Pet Friendly
- Gated Community
- Courtesy Patrol
- 24-Hour Emergency Maintenance
- Convenient Online Leasing
- Credit and Debit Card Payments Accepted (Charges May Apply)
- Close to Shopping, Dining & Entertainment
- Professional Management & Maintenance Team
Home
- Newly Renovated Interiors
- Complete Kitchen Appliance Package: Refrigerator, Dishwasher, Gas Range
- Plank Flooring
- Air Conditioner
- Spacious Closets
- Vaulted Ceilings on Second Floor
- Patio or Balcony
Pet Policy
Pets Welcome Upon Approval. Maximum of two pets per apartment home. Monthly pet rent of $50 will be charged per pet. Pet deposit is $450 per pet. No weight limit on dogs. Breed Restrictions Include: The following are pet restrictions not allowed at the community; Chows, Pitbulls, American Bulldogs, German Shepherds, Akitas, Bull Terriers, Doberman, Boxer, Cane Corsos, Dalmatian, Great Danes, Huskies, Karelian Bear Dog, Malamutes, Mastiff, Presa Canario, Rottweilers, St. Bernard, Staffordshire Terriers, any wolf hybrid and any of the about mix breeds.
Photos
Community
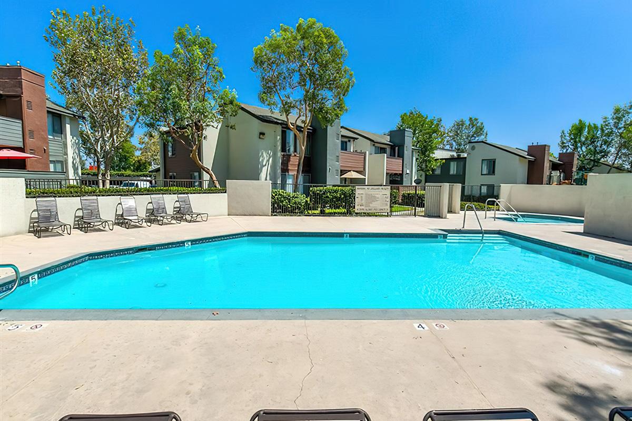
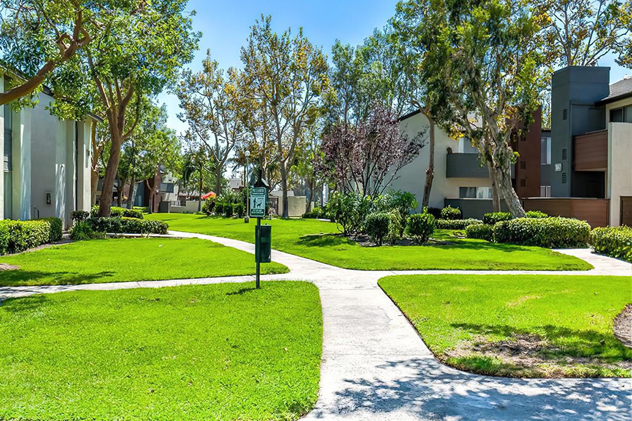
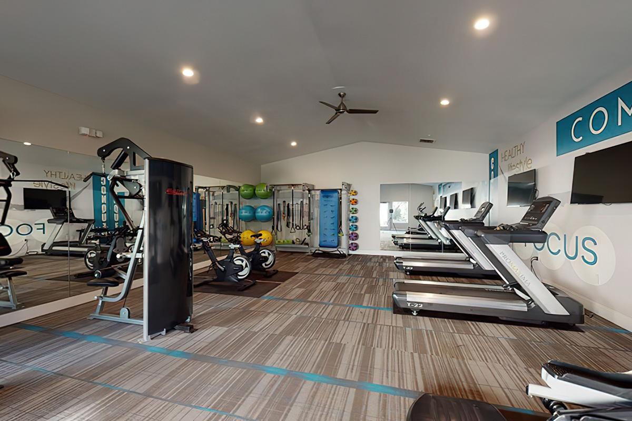
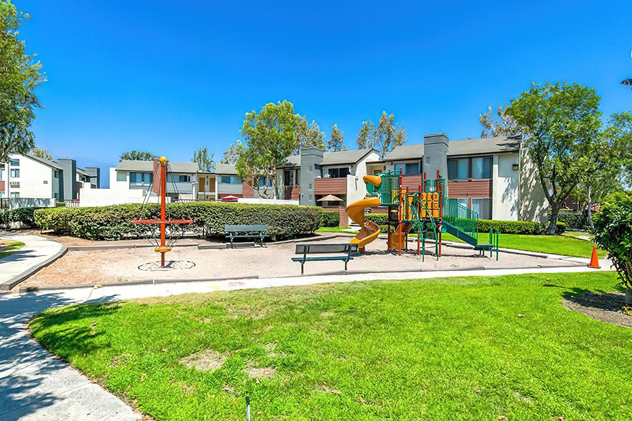
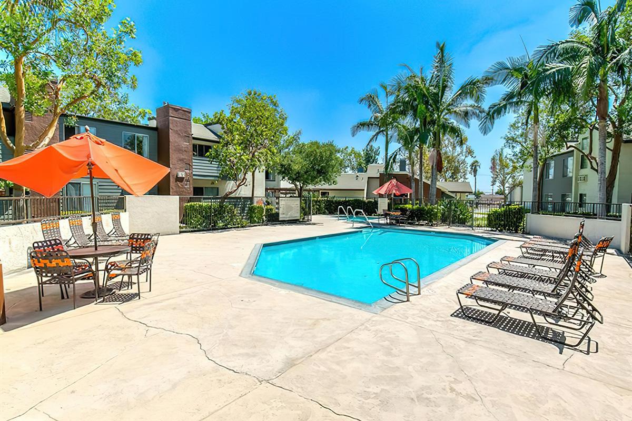
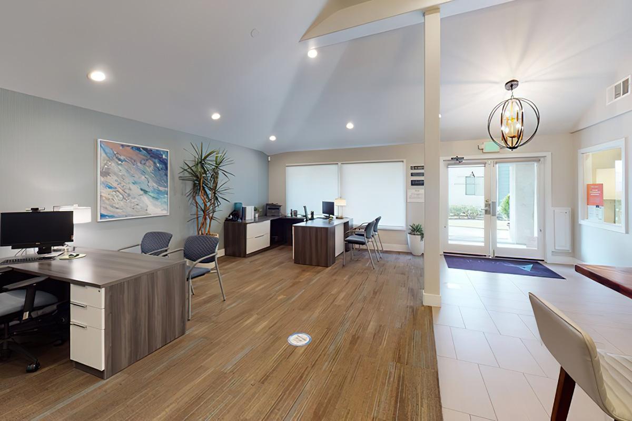
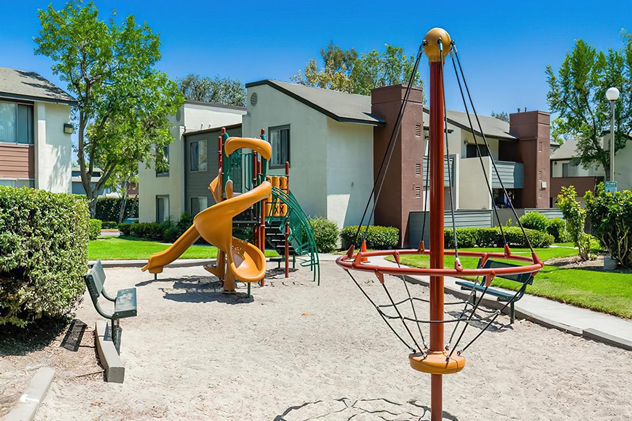
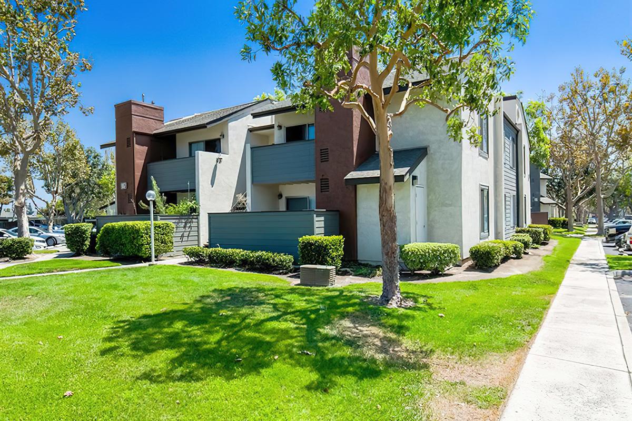
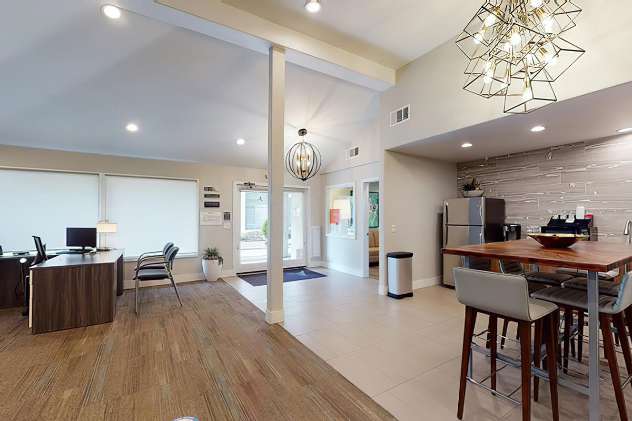
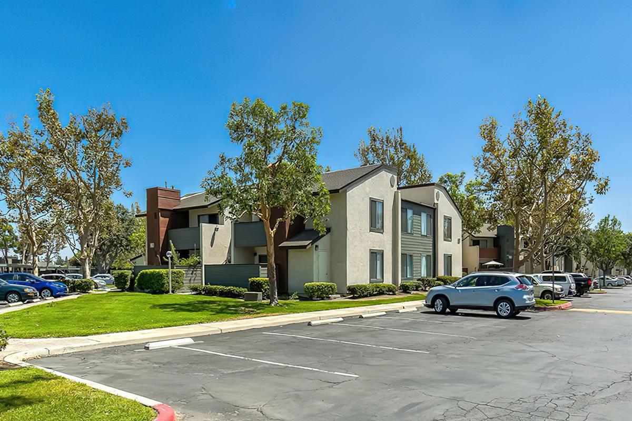
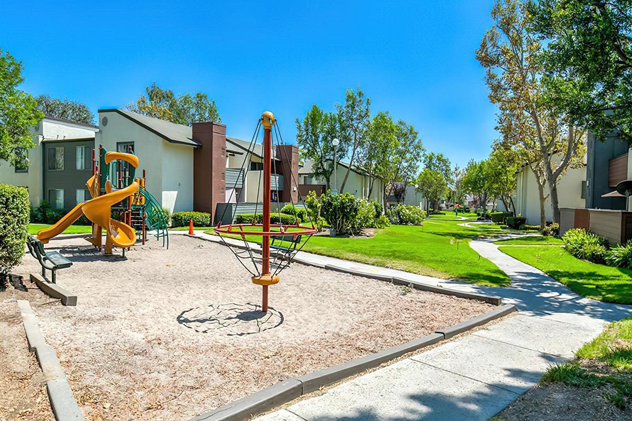
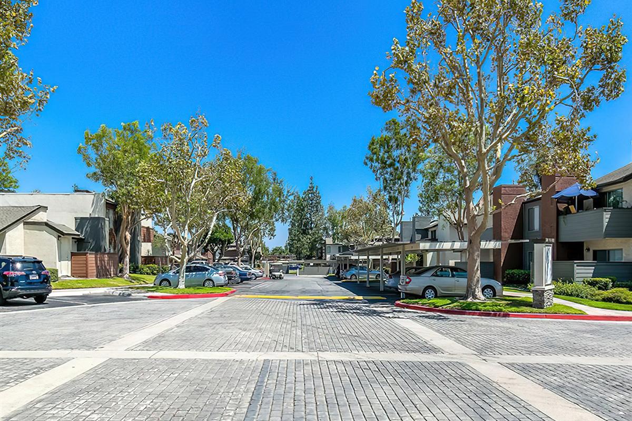
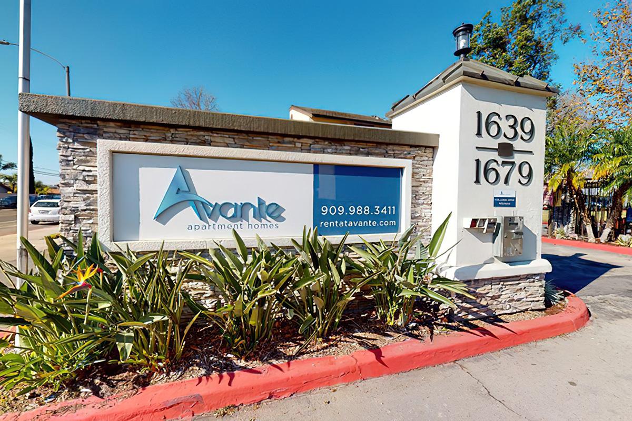
Interiors
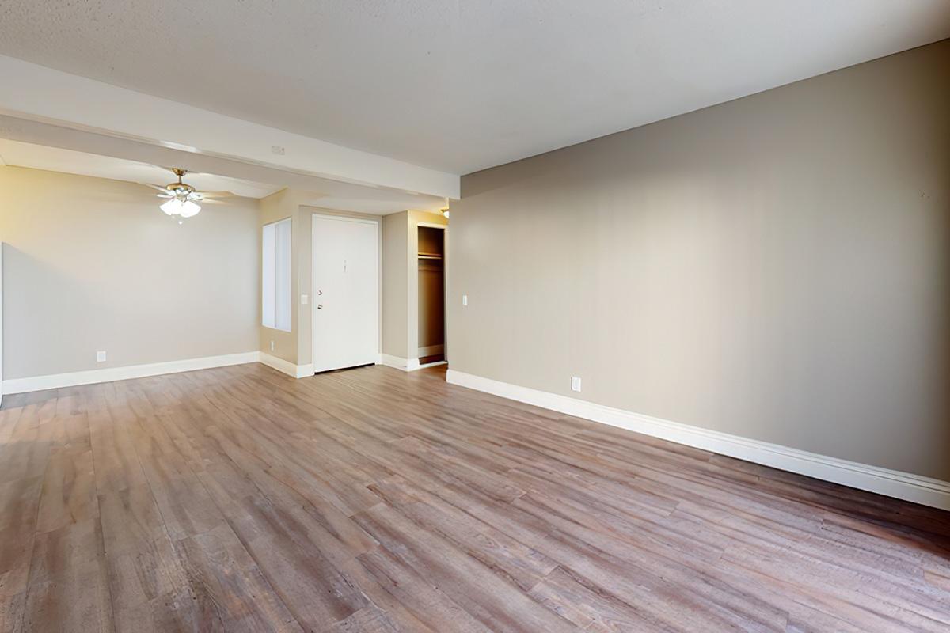
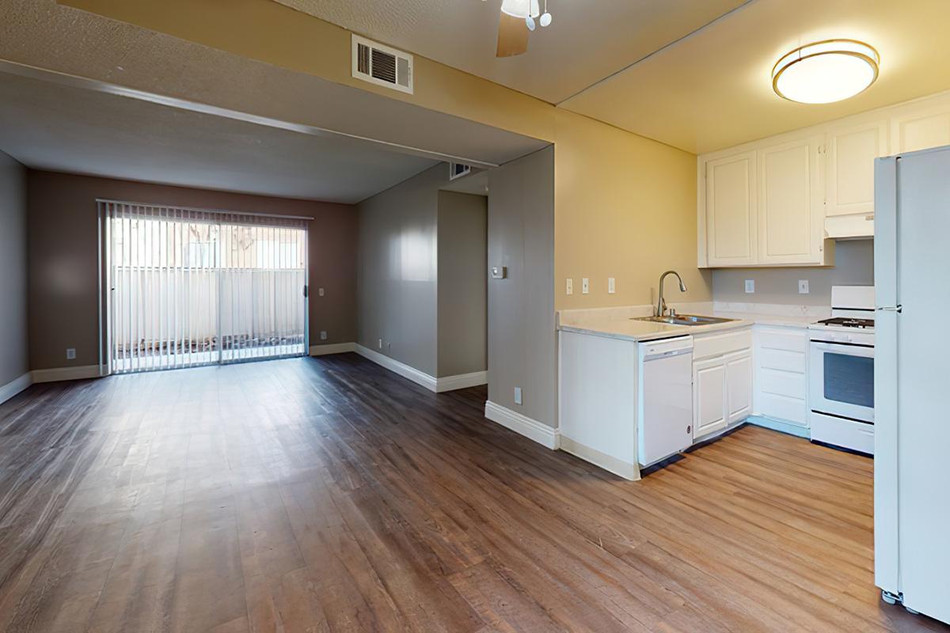
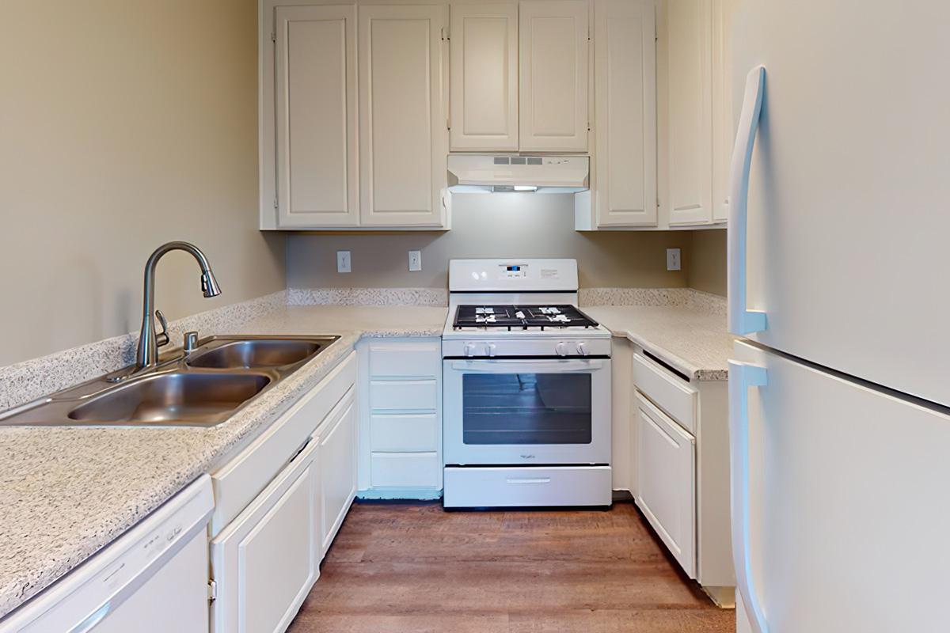
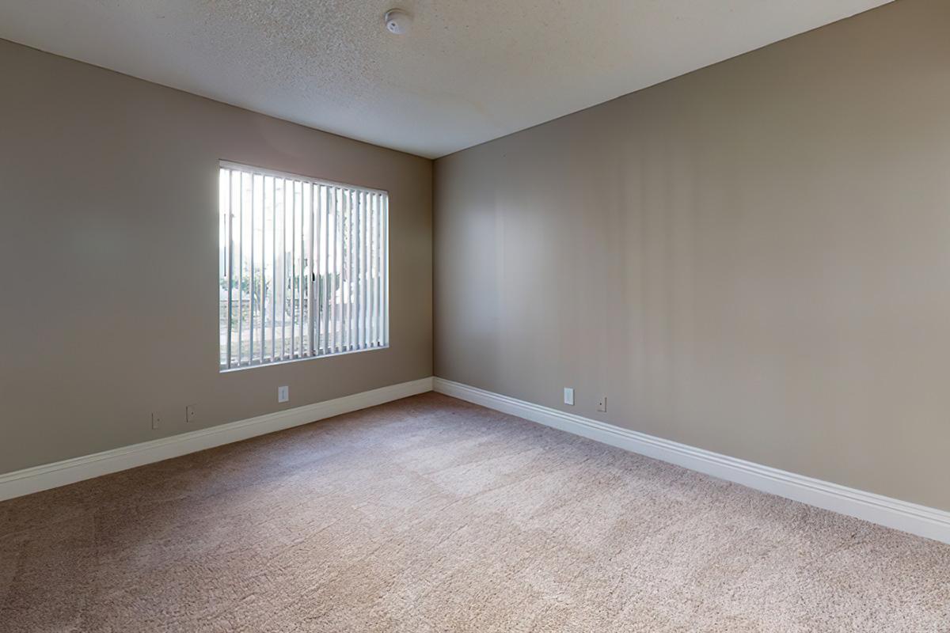
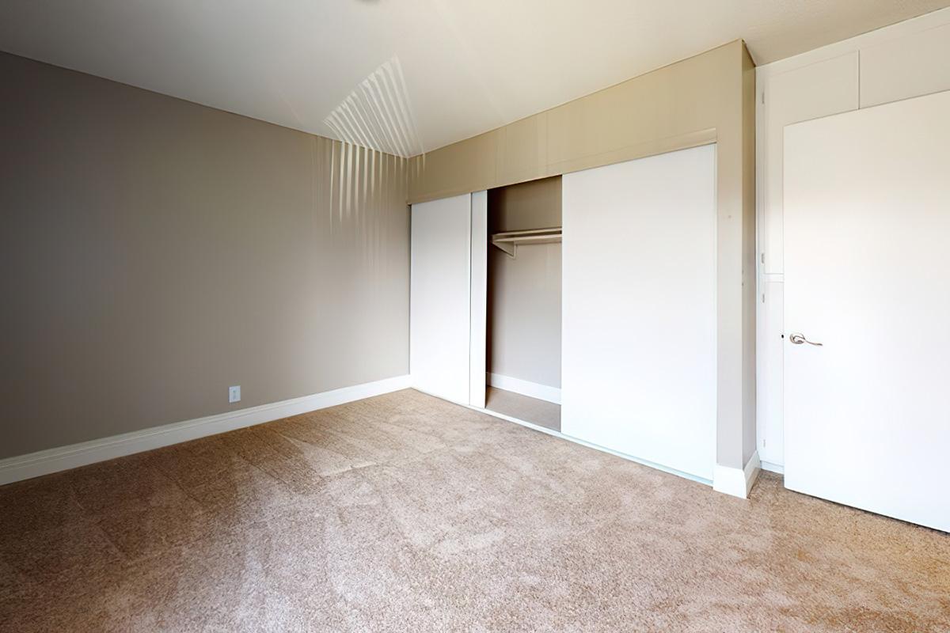
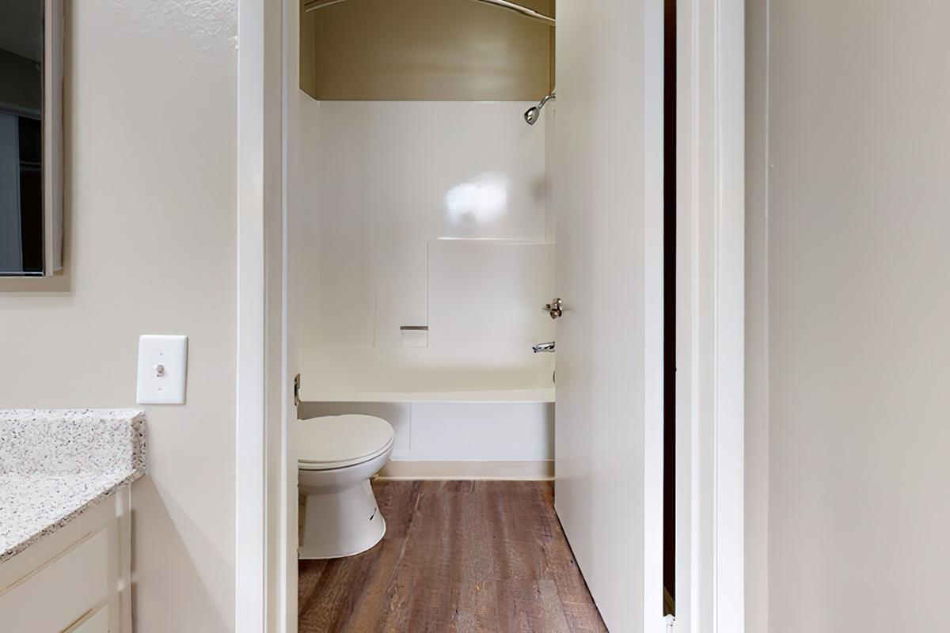
Neighborhood
Points of Interest
Avante
Located 1675 E G Street Ontario, CA 91764Bank
Cinema
Elementary School
Emergency & Fire
Entertainment
Fitness Center
Grocery Store
High School
Middle School
Park
Post Office
Preschool
Restaurant
Salons
Shopping
University
Contact Us
Come in
and say hi
1675 E G Street
Ontario,
CA
91764
Phone Number:
909-988-3411
TTY: 711
Office Hours
Tuesday through Saturday: 9:00 AM to 5:00 PM. Sunday and Monday: Closed.